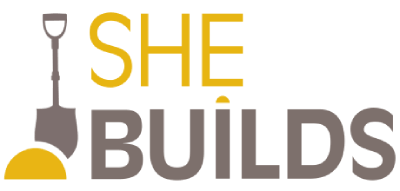
by Dev Team | Feb 15, 2023 | Floor Plans
RIDGESIDE 10 Bedroom: 4Bathroom: 3 Garage Spaces: 2Stories: 2 Total Finished Sq. Ft.: 2814 DETAILS Open Floor PlanOffice / StudyStorageADA AdaptableDrop Zone CONTACT US GALLERY Talk to our experts about your project Schedule an appointment with us today so we can get...

by Dev Team | Feb 15, 2023 | Floor Plans
SUMMER COVE 2 Bedroom: 4Bathroom: 3.5 Garage Spaces: 2Stories: 2 Total Finished Sq Ft: 2512 DETAILS This craftsman style home gives you a visually-stunning first impression. The kitchen offers a massive island with extra seating. You are sure to enjoy the master...

by Dev Team | Feb 2, 2023 | Floor Plans
NAVAJO PEAK Bedroom: 3Bathroom: 2.5 Garage Spaces: 2Stories: 2 Total Finished Sq. Ft.: 2393 DETAILS Beautiful Country Style home, perfect for sloped lots. CONTACT US GALLERY Talk to our experts about your project Schedule an appointment with us today so we can get...

by Dev Team | Feb 2, 2023 | Floor Plans
RIDGESIDE 5 Bedroom: 3Bathroom: 2 Garage Spaces: 2Stories: 2 Total Finished Sq. Ft.: 2375 DETAILS Open Floor PlanStorageADA AdaptableVolume/Vaulted CONTACT US GALLERY Talk to our experts about your project Schedule an appointment with us today so we can get started...

by Dev Team | Feb 2, 2023 | Floor Plans
GLENROCK Bedroom: 2Bathroom: 2 Garage Spaces: 0Stories: 1 Total Finished Sq. Ft.: 1500 DETAILS Open Floor PlanDaylight BasementWorkshopStorageMud RoomVolume/VaultedDrop Zone CONTACT US GALLERY Talk to our experts about your project Schedule an appointment with us...

by Dev Team | Jan 15, 2023 | Floor Plans
Wynnwood Bedroom: 1 Bathroom: 1 Garage Spaces: 0 Stories: 1 Total Finished Sq. Ft.: 728 DETAILS Open Floor Plan ADA Adaptable CONTACT US GALLERY Talk to our experts about your project Schedule an appointment with us today so we can get started CONTACT...







